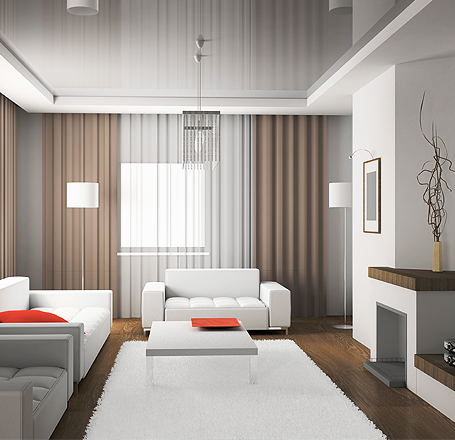 |
Slate Condominium
This 12-story, 29-unit condominium is structured by reinforced concrete slabs with a combination of masonry and both window wall and curtainwall facades. The building site excavation commenced in December of 2005 and the building construction received a temporary Certificate of Occupancy in January of 2007, just 13 months after inception. As a construction manager, DCBE Inc worked hand-in-hand with the owner to work with design changes and keep subcontractor change orders to a minimal price.
48 Laight Street
This multiple-unit condominium was built with a commercial bank in the first floor. The structure features steel construction with pre-cast concrete planks. The facade is a masonry combination of limestone panels, brick, and some jet mist granite at the ground level. DCBE Inc was brought aboard as construction manager just after completion of the superstructure in March of 2005. This allowed us to oversee the construction of the facade, MEPS, and interior finishes.
|
College of Mount St. Vincent
The site work on this property included a new roadway, rock retaining wall, and a full drainage system. The work was completed in 2004, and was valued at $1.95 million.
57 Irving Place
This building offers nine exceptional residences. All of the seven full-floor residences offer expansive rooms, gourmet kitchens, and master suites with private balconies. The duplex is a two-level residence encompassing two entire floors, and is centered on a 20-foot-high atrium and more than 500 square feet of outdoor space. Finally, the triplex provides a three-level residence with private entry, garage, and an expansive private garden, as well as its own amenities floor with a fitness center, marbled steam room, wine cellar, media room, and a 30-foot saltwater swimming pool with a Jacuzzi.
The facade is energy saving with a full curtainwall on the east side and a full window wall on the west side of each apartment. The kitchens feature two wall ovens, two dishwashers, and an ultra-efficient exhaust system that quietly vents kitchen air directly outside. The master bathrooms include radiant floors, two-headed rain showers, and body sprays, as well as a freestanding elliptical tub and private steam room.
The AC and heating units are installed on a separately zoned four-pipe system that allows residents to enjoy heating in the living room and air conditioning in the bedroom simultaneously. On top of that, there is fresh outside air brought into the apartments to maintain normal levels of oxygen within the home.
Public amenities such as the package room, cold storage, and private bicycle storage units further complement the in-home luxuries. There's even pre-wiring for Verizon Fios and Crestron. Each apartment also comes with a 65-square-foot storage room that contains a sealable cedar closet.